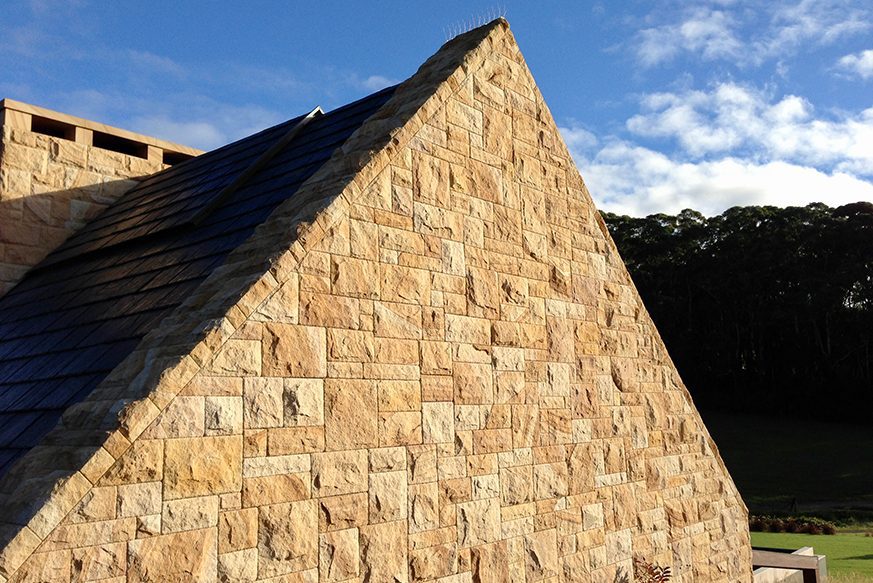The design thought process for this build was to replicate a North American Hamptons Style home.
Local Australian Sandstone was sourced for the project. The stone was delivered as ballast & then each piece was meticulously hand cut to size.
The style chosen by the client was a traditional ashlar pattern.
The house has 2 large cathedral walls at each end of the main living space, These walls are double sided sandstone which have then been capped. To complete the drama a double sided sandstone fireplace was built in the middle of the living space which provided a break between the kitchen & lounge areas which was topped out with a stone chimney Outside,The Port Cachere has substantial stone columns which have been cut onsite out of large blocks of stone to deliver the look of solidity as apposed to a cladding finish. The front entry gate column & blade wall were also given this detailed finish.
To deliver the desired result, each stone was rock faced & we then applied a Bush Hammered edge to give an aged look to the finished product.
This particular project was awarded best use of stone, truly a labour of love!






